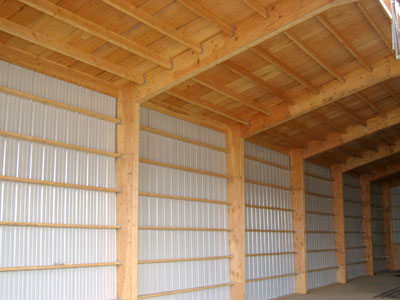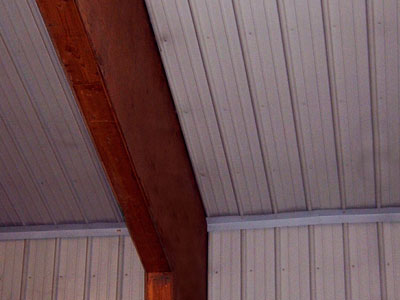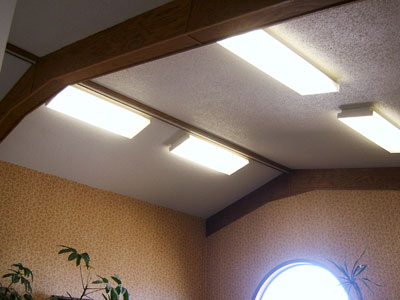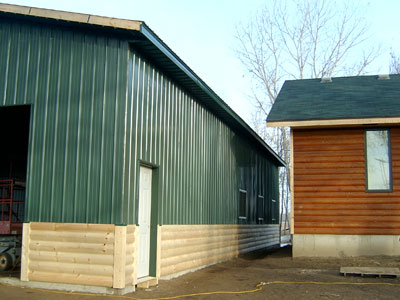Rigid Span
We can clear span up to 120' wide with tall walls. We normally space our frames 12'6" on center, but can go wider for wide doors in the sidewalls. Eagle Buildings have cathedral ceilings, allowing more usable space in the center, while lowering sidewall heights required by most buildings. Because we are so well insulated, it still keeps the heat in the building and does not cost more to heat this space.
Click the image to view the full slideshow.
Framing and Fireproofing
Designed to reduce heating and cooling costs, we frame our walls with 2x6 and ceilings with 2x8, all 2' on center allowing standard, fireproof, fiberglass insulation. Installing fiberglass insulation yields a 6" R-19 wall and 8" R-25 ceiling value. We have an option to increase the ceiling framing to 12", which increases the ceiling value to 12" R-38. The framing is ready to apply drywall or any liner directly to the inside wall joists, unlike a typical steel building, where you have to build a "wood" building inside to insulate and finish off properly. We can also use OSB or plywood wall and roof sheathing and utilize shingles and conventional sidings.
We also have an option to insulate inside the frames to increase fireproofing and reduce thermal transfer. This saves approximately 80% in labor and material costs versus a typical steel building. Due to performance in a fire, the reparability, and shorter down time, we often save 15-50% on hazard insurance. We have a Pilot Scale test assembly meeting a one hour fire rating with 5/8" Fire code Drywall on one side only.
Click the image to view the full slideshow.
Inside Liners
Our wood framing makes the buildings easy to finish off inside. Interior finishes are commonly white Dura Skrim, oriented strand board (OSB), white steel and sheetrock. Having the walls and ceiling framed 2' on center makes applying these liners fast and easy, saving time and money.
Click the image to view the full slideshow.
Frames
Our standard roof pitch is 3/12, which gives more of a commercial look, but eliminates the problems of flat or low pitch, and poorly insulated roofs. This also allows for use of space inside such as second floors, storage, stackable storage, operator equipment, etc. We have all roof pitches available from 1/12 to 12/12, and even Gambrel (barn) style. Our frames combine three structural systems into one: truss system (internally), laminated beams (numerous top and bottom chords) and a plywood box beam to enclose it all.
We typically ship our frames in four pieces, which bolt together with our own unique assembly and steel shear plates. This "field assembly" allow us to ship approximately 6,000 sq.ft. of Eagle buildings on one semi load. An erection manual is shipped with each building and Engineer stamped drawings are available upon request.
Roof loads are typically a combined load of 40 pounds, but can meet heavier loads by simply spacing the frames closer together, or by making them heavier. Overhangs are optional.
Click the image to view the full slideshow.
Exterior Finishes
Exterior finishes are a matter of personal choice. The most common finishes are metal, stucco, wood, brick, block, face block, quoining, and corbelling. If it's a siding choice, it can be used on our buildings. We can vertical stud to utilize lap siding as well.
Click the image to view the full slideshow.





